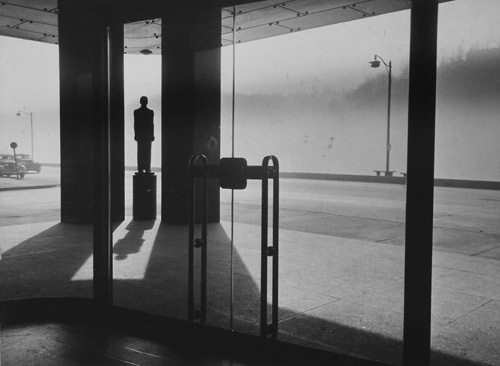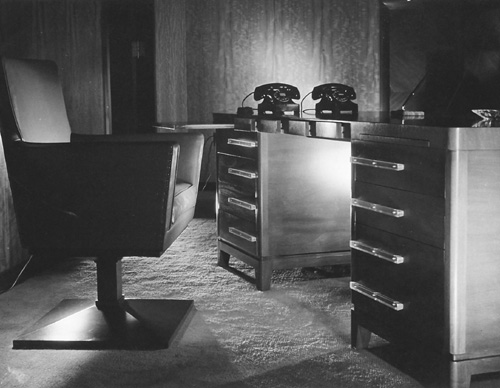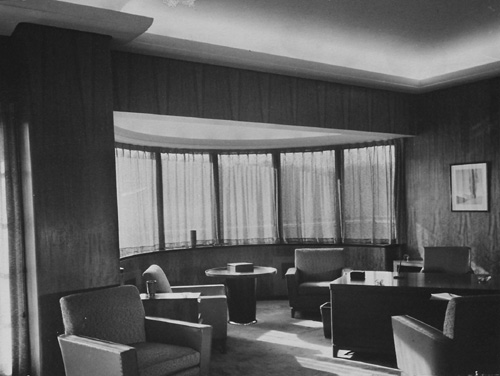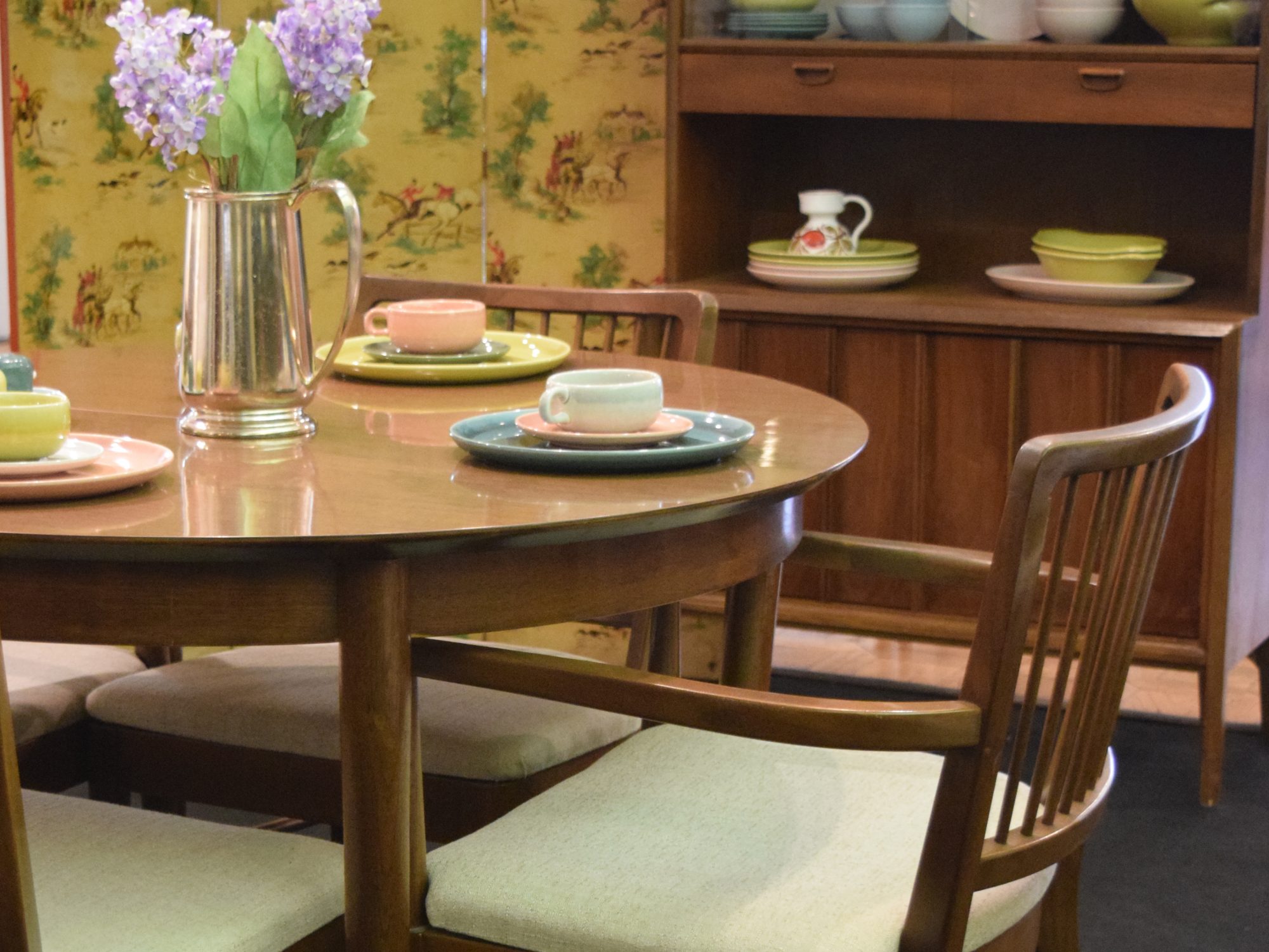
Looking Outside to the Carbon Man Statue – Jean St. Thomas – 1941
A few of my earliest posts on this blog were about the United Carbon Building (now called Boulevard Towers) on Kanawha Boulevard in Charleston, WV and the sculptures by Robert E. Martens which grace that building. If you missed those at the time you can check them out here and here.
I’ve always loved this building – it is one of the finest examples of the modernist architectural style in West Virgina and is the only structure in the state which Eliel Saarinen played a role in designing. In addition to his collaboration with Charleston architect Walter Martens in designing the building his wife, Loja of the Cranbrook Academy, played a large role in designing the interiors for the United Carbon Building.
I have always wanted to take a trip back in time to see the inside of this building in all of its splendor and have finally been able to do the next best thing. Just this weekend I purchased three original photographs through another collector taken by renowned architectural photographer Jean St. Thomas just as the building was opening in 1941.
St. Thomas was well-known for her skills at capturing the subtle elements of art deco and modern design and her book, Marvelous New York: A Metropolis Portrayed(Davis McKay Co. 1937) is considered a classic of early 20th Century architectural images.
Discovering these photos made my weekend and gave me deeper appreciation for the deep modernist roots of this fabulous building.

Interior of United Carbon Building – Jean St. Thomas – 1941

Interior of United Carbon Building – Jean St. Thomas – 1941

Comments are closed.